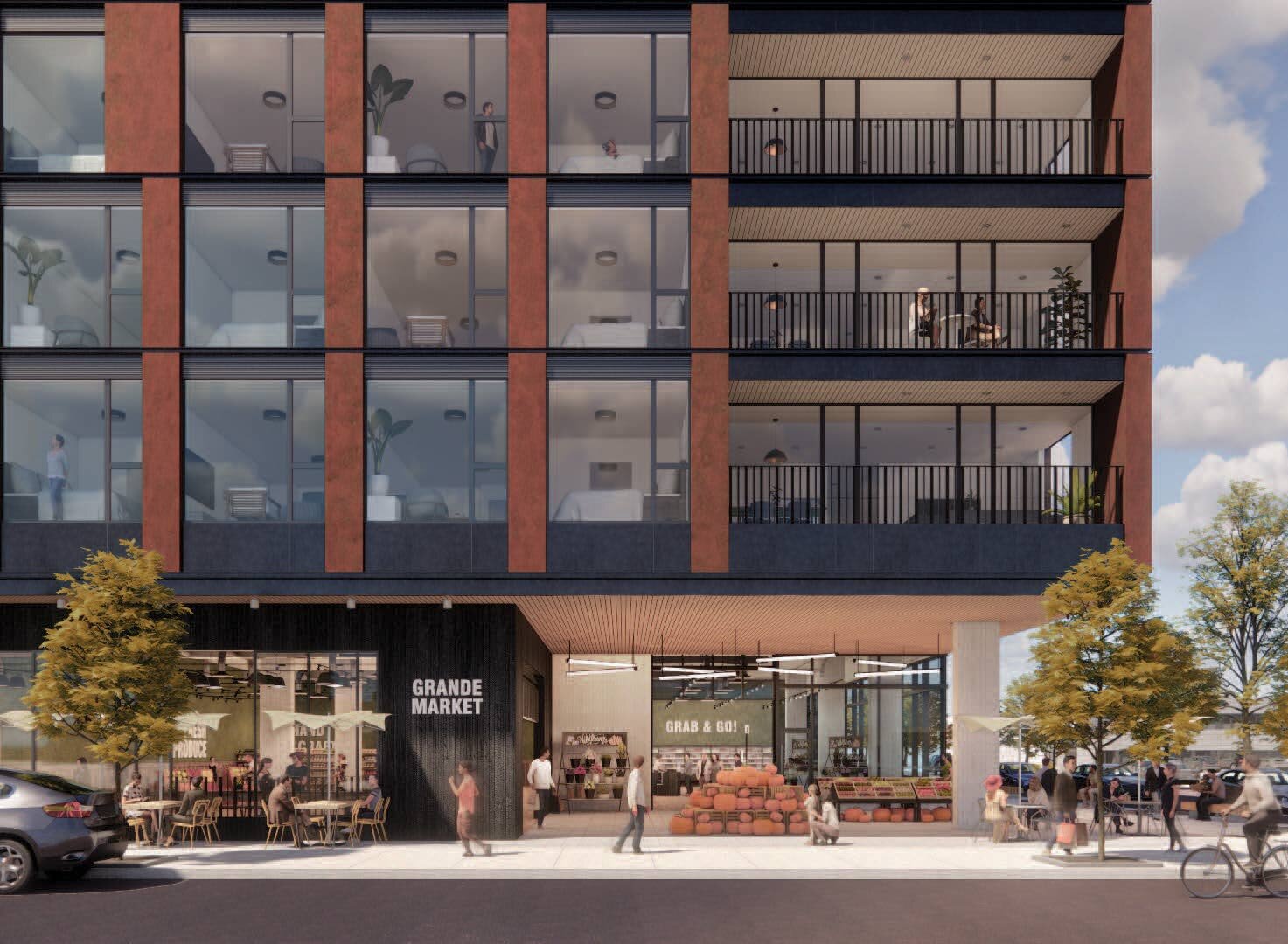
Murray City Center District
LOCATION
Murray City, UT
TYPE
Mixed-use
STATUS
Pre-development
SIZE
6-story 273 residential units
26,000 square feet for retail, grocery and restaurants
3 levels of structured parking
NOTABLE
A public private partnership with the City of Murray
LEED
Intention is to make the buildings LEED-certified, including large solar arrays on the rooftops
PARTNERSHIPS
Murray City Corporation and Murray City Redevelopment Agency
Prioritizing human scale and urban vitality
These two six-story mixed-use residential buildings will have 273 units with a lounge and terrace on the top floor with sweeping views of the surrounding Wasatch Range and horizon. The project also includes a public plaza and 26,020 square feet of curated, ground floor retail with three levels of structured parking. The latest addition to the downtown Murray City Center, this development provides much-needed density to downtown Murray City, while prioritizing human scale and urban vitality. Upon completion, the development will offer a broad array of storefronts, cultural and entertainment opportunities, and promoting outdoor seating, walkability, public safety, and a strong connection to transit. Elements include grocery, retail, restaurants, apartments, residential amenities, structured vehicular and bike parking, and a large public plaza.



