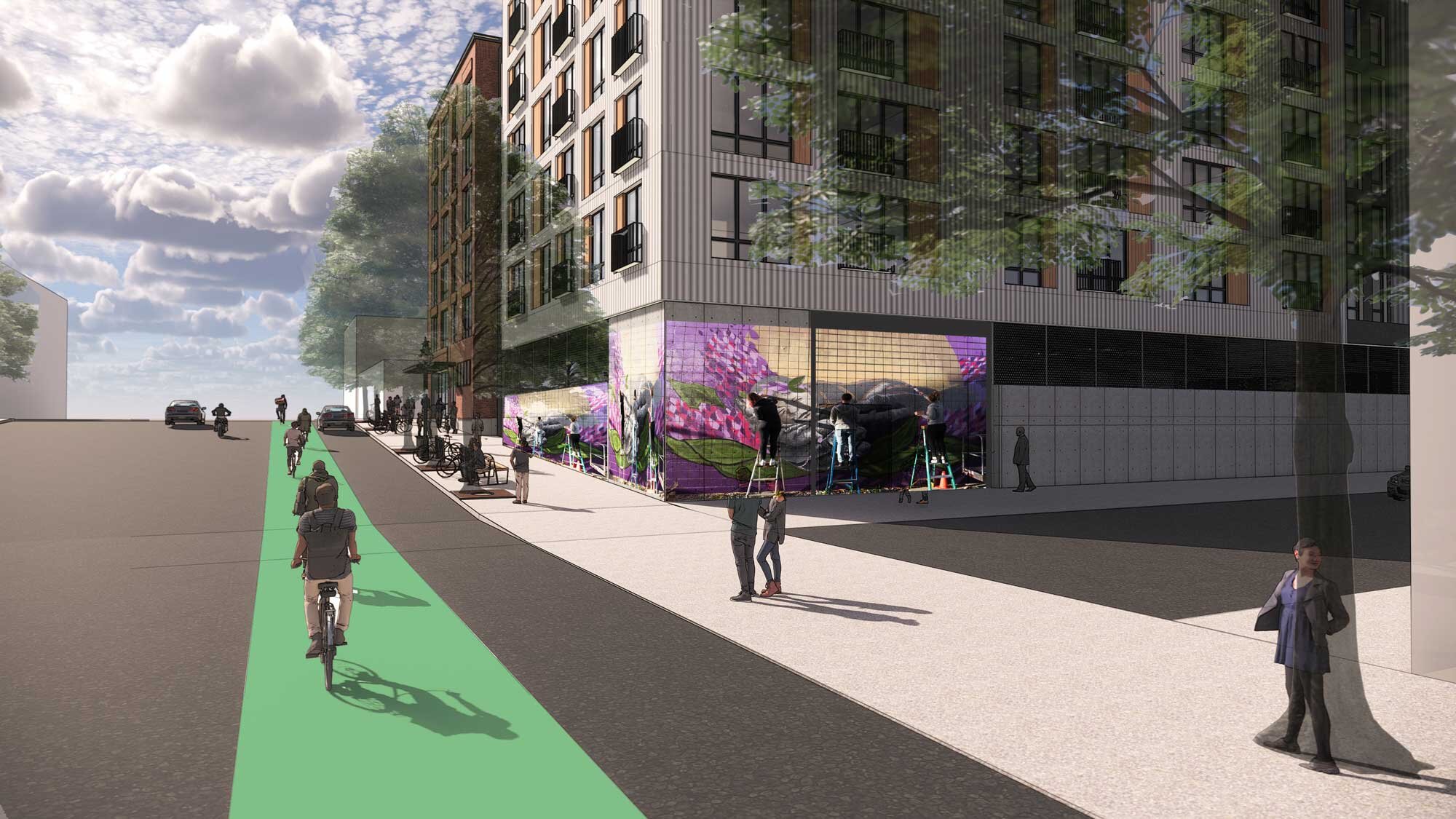
The Warren | Spokane, WA
LOCATION
Spokane, WA
TYPE
Mixed-Use
STATUS
Completed
SIZE
6-story 139 Residential Units
1,500 square feet of ground floor retail
60 Parking Stalls
LEED
LEED Gold Certification
PARTNERSHIPS
City of Spokane, University District (Spokane), Terrain
Focused on local
Located in the heart of East Spokane, a burgeoning new neighborhood at the confluence of downtown Spokane and the city’s University District (home to 5 major universities including Gonzaga and Washington State University’s Spokane campus), 206 W. Riverside features a six-story, 139-unit multifamily project that will be affordable to a middle income/workforce population targeting approximately 115% of Area Median Income. The project has a strong focus on connecting people to the neighborhood and to the greater surrounding Spokane area. With a key focus on local building materials, public engagement through accessible open spaces enhanced by art curated through a partnership with local nonprofit, Terrain Spokane, and a biophilic design that highlights the vegetation and wildlife of the region, the project seeks to not only embrace the values of the community but help connect this new and upcoming neighborhood. Additionally, the project will feature a ground floor public gathering space with a 1,500 sq. ft. retail pad and outdoor seating, a common area roof deck, fitness center, and community room. Upon completion, the project will offer a new residential experience for those living and moving to Spokane that encourages public engagement, good urbanism, walkability, and the arts.


